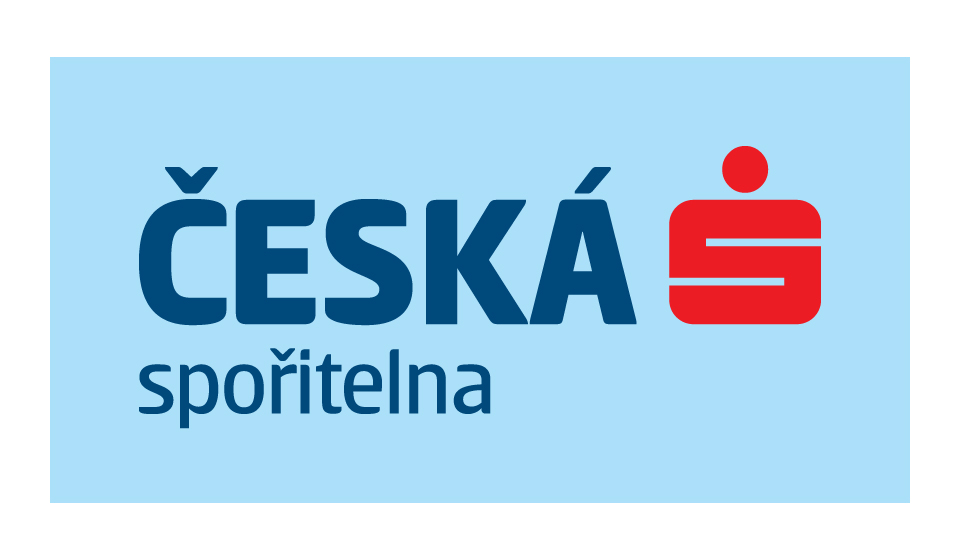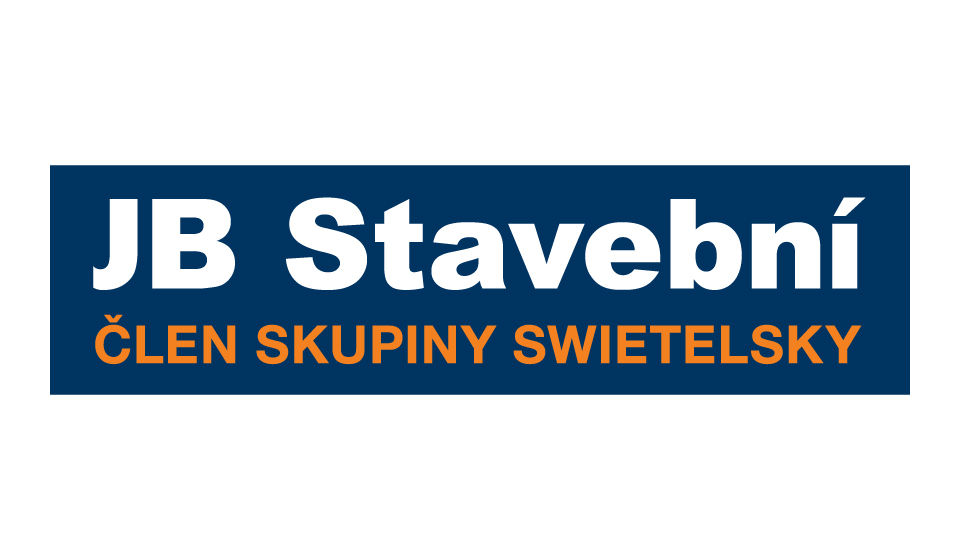Secondary energy production (heat/cooling)
The production of secondary energy (heat and cold) is provided by a central source, which is a heat pump with a high heating coefficient of performance (COP). The advantage of heat energy production by the heat pump is its minimal dependence on changes in primary energy prices (especially electricity prices). Minimal dependence on changes in primary energy prices is achieved by low electricity consumption – to supply 1kWh of heat energy, the installed heat pump needs 0.3 kWh of electricity.
Electricity distribution
The distribution and metering of the electricity consumed is provided by a system consisting of a central billing meter and sub-meters located in each residential or commercial unit. This mechanism directly saves the payment for the distribution part. As standard, each dwelling unit would have a 3x25A fused billing meter. A modern electricity distribution system will also bring users lower prices than they would pay to a standard regional distributor.
Electricity generation
Electricity generation is provided by a rooftop photovoltaic power plant that produces over 55MWh annually. This energy will primarily serve as input to the heat pump, further reducing the dependence of the energy price on the market price of primary energy for the users of the building. In the event that the PV plant’s production exceeds the heat pump’s current consumption, the PV plant will start supplying electricity directly to the central billing meter and therefore to the individual housing units.
Electromobility
Electromobility is ensured by the building’s master control system and the use of the building’s current spare capacity for the most efficient distribution of electricity. Synergies are exploited throughout the apartment building to achieve the best possible conditions for the distribution of electricity and therefore the cost of its consumption.
Building Management System – BMS
The apartment building has a central measurement and control system that interconnects the sub-control systems and works with them in real-time. BMS Provides not only data but also part-by-part accounting for primary and secondary units. The BMS also provides for cases where a media failure or leak may occur. At the same time, the building management system includes a complex interconnection of the individual technologies of central heating, cooling, ventilation and CO detection. Everything is integrated into a robust system connected to a cloud-based control room. The system uses advanced control algorithms and also includes automatic prediction of faults and abnormal conditions.
ACS,INTERCOM,CCTV
The building access control system uses a touchless ACS system that is connected to a robust, presentable-looking intercom at the building entrance. The indoor communication units, including a 7″ LCD, can transmit audio and video to a mobile app, as well as control doors and garage doors. The integration of SmartHome into this control element is made possible by an integrated communication interface (gateway) with the possibility of easy extension with PlugAndPlay functions.













